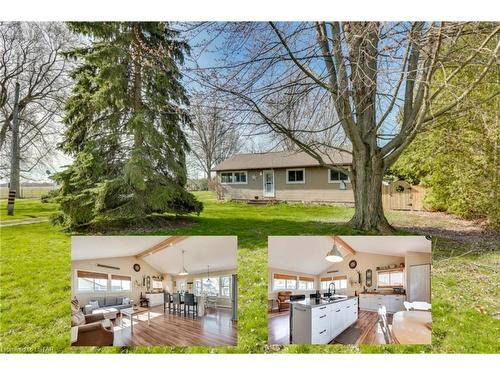








Mobile: 519.852.5257

103 -
240
Waterloo Street
London,
ON
N6B 2N4
| Building Style: | Bungalow |
| Lot Frontage: | 75.00 Feet |
| Lot Depth: | 125 Feet |
| No. of Parking Spaces: | 3 |
| Floor Space (approx): | 925 Square Feet |
| Built in: | 1974 |
| Bedrooms: | 3 |
| Bathrooms (Total): | 1+0 |
| Zoning: | R6 |
| Accessibility Features: | Accessible Kitchen |
| Architectural Style: | Bungalow |
| Basement: | Crawl Space , Unfinished |
| Construction Materials: | Vinyl Siding |
| Cooling: | Central Air |
| Heating: | Forced Air-Propane |
| Interior Features: | Ceiling Fan(s) , Upgraded Insulation |
| Acres Range: | < 0.5 |
| Driveway Parking: | Lane/Alley Parking |
| Laundry Features: | In Hall , Main Level |
| Lot Features: | Rural , Rectangular , Ample Parking , Beach |
| Road Frontage Type: | Municipal Road |
| Roof: | Shingle |
| Sewer: | Septic Tank |
| Utilities: | Fibre Optics |
| Waterfront Features: | [] , Lake/Pond |
| Water Source: | Municipal |